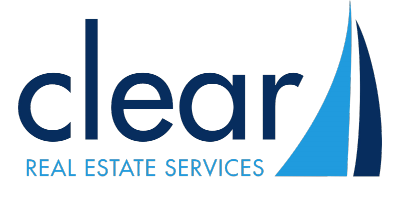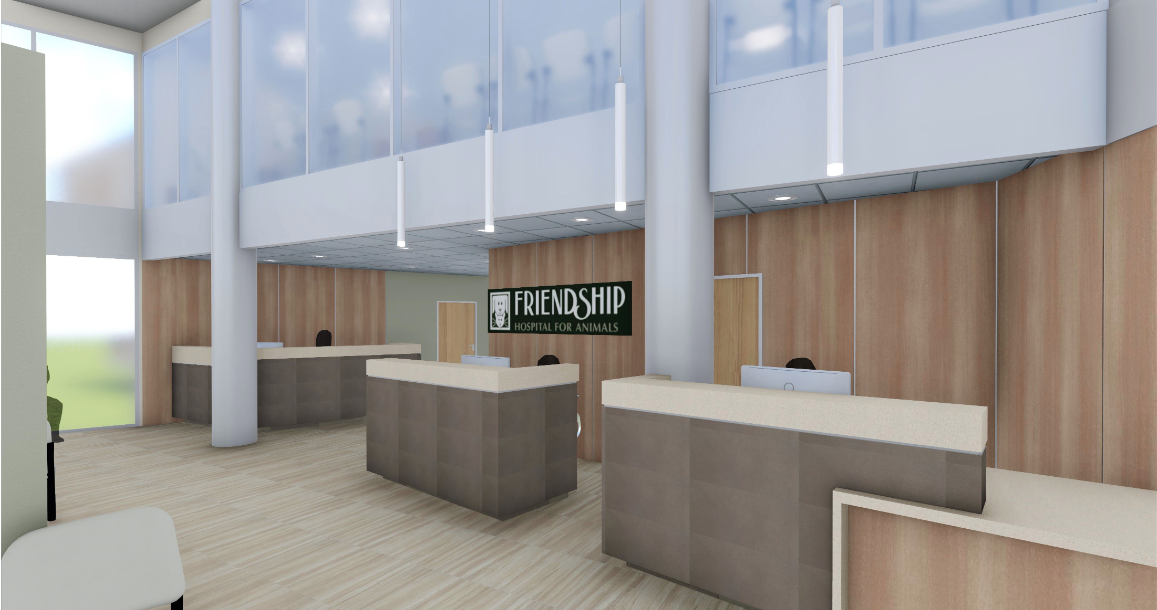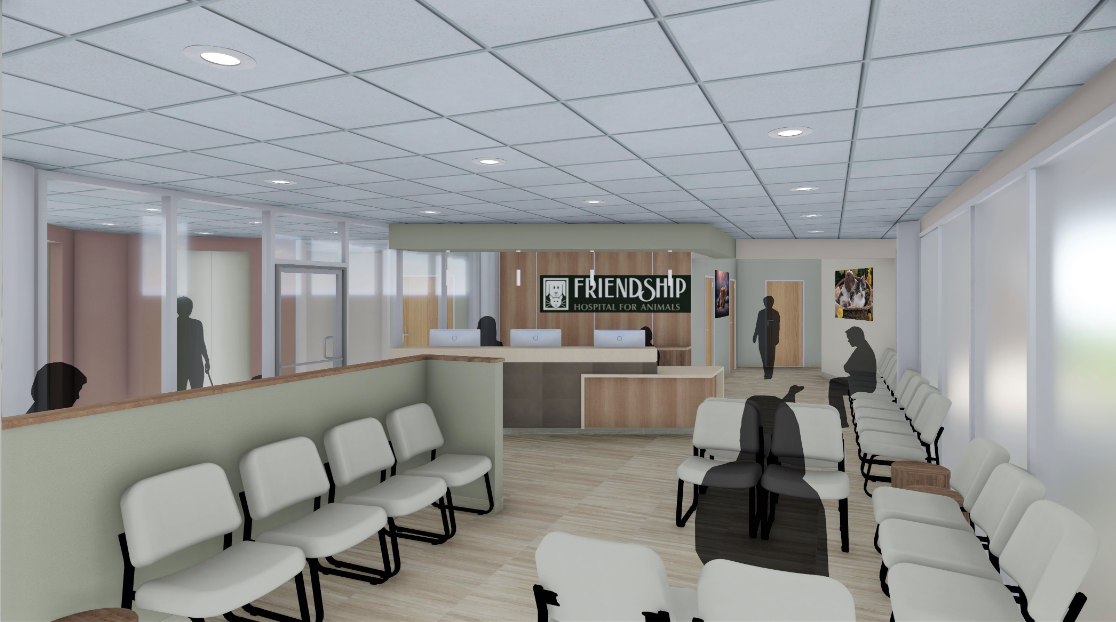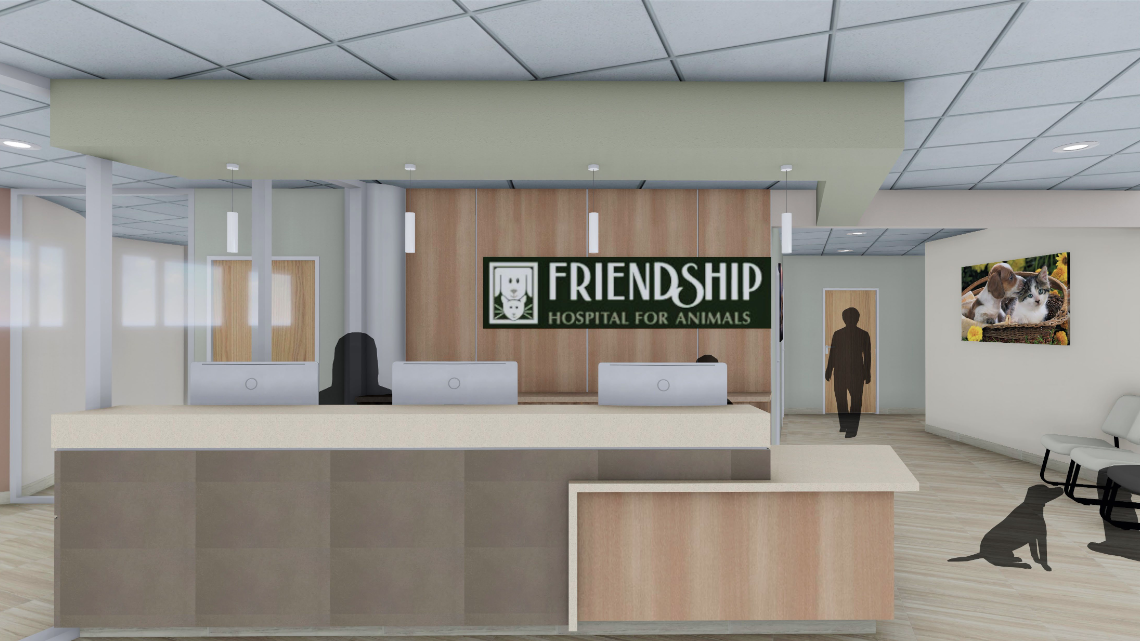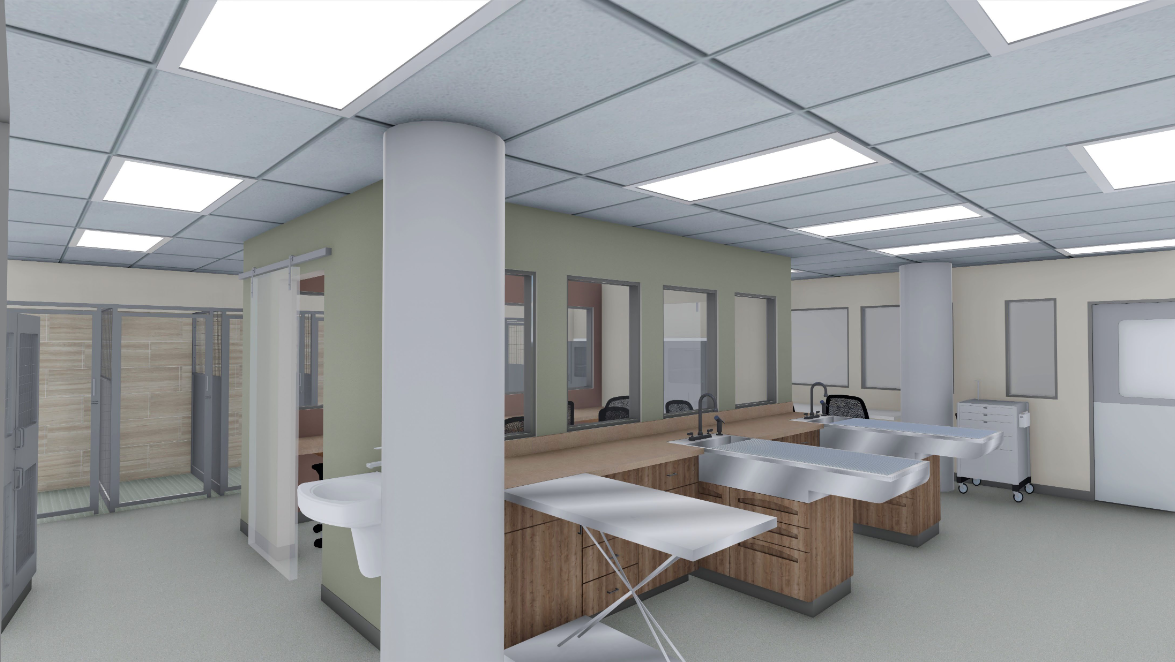Friendship Hospital for Animals (FHA) is an exceptional provider of pet health care and has over sixty veterinarians in areas of primary care, emergency, and advanced specialty care. FHA serves the greater Washington community and receive specialty referrals from veterinarians up and down the east coast. Clear is providing project management services to FHA for the buildout of their new veterinary hospital facility that consists of 31,000 square feet of interior space located at 5025 Wisconsin Avenue, NW Washington, DC. FHA’s new facility will be an emergency care, advanced specialty care, and primary care facility.
FHA’s new buildout will include a morgue, medical gas system, vacuum pump system, linear accelerator, MRI, CT, X-Ray, ultrasound, intensive care and emergency room units, dialysis, pharmacy, oncology/radiology, dermatology, ophthalmology, neurology, dentistry, endoscopy, surgical suites, primary care exam rooms, upgraded electrical service, new electrical room, and new mechanical plant.
Location
Washington, DC
Size
31,000 SF
Architect
BDA Architecture
